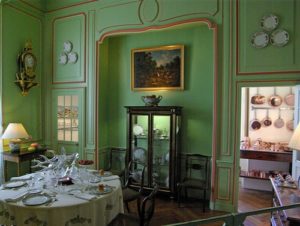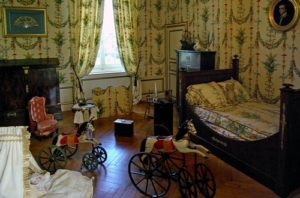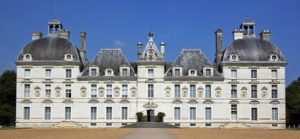Cheverny is a pleasant village of well kept stone houses. There is a huge car park off the main road which is a short walk to the château. This has a monumental arch onto the main street. The shop and ticket office in are in the building next to the stable block (arranged round a courtyard and private.) Entry is €7.70 which includes a detailed leaflet in English with plenty of colour pictures. A tour of the house, grounds and a boat trip on the canal is €12.40. There is an extra charge for the Secrets Marlinspike Hall (the exhibition about Tintin as Cheverny was the inspiration for Marlinspike Hall). Not being interested in Tintin, we gave this a miss.
It is a short walk through the park with grass and specimen trees to the château. This is a very elegant building with lawns and an ornamental design in chippings at the front. Cheverney was one of the last châteaux to be built in the Loire Valley. Although it has changed hands several times, it is still lived in by descendants of the original owners.
Built between 1604-34, it exhibits a rare unity of style in both architecture and decoration as it has never been extended or altered. There are no defensive elements such as large turreted towers or formidable entrances. It survived the Revolution undamaged and is one of few châteaux with its original decoration intact.
It is built from the local white tufa limestone with a dark slate roof. On the front are a series of oval niches with busts of Roman Emperors. The family coat of arms is above the main doorway surrounded by two concentric collars; one symbolising order of the Holy Ghost and the other the Order of St Michael. The back of the château is very different to the front and is much plainer with smaller darker stones between the large white tufa blocks.
Steps lead up to the front entrance with the main staircase ahead and corridors on either side with rooms that occupy the full width of the building.
To the right, the corridor with painted walls and ceiling leads to the dining room. Panels depict scenes from Don Quixote and this theme continues into dining room. This is a stunning room with a beautifully painted wooden beamed ceiling. Gilt wall figures support the beams. Round the base of the walls are painted panels with more scenes from Don Quixote. Above, the walls are deep rust with gold lattice with black crosses and red ‘suns’. The doors and shutters are painted.
There is an elaborate marble fireplace with gilt pale blue and dark grey over mantle with a carved bust of Henri IV. In the centre is a large oak table surrounded by chairs with blue velvet seats and backs. There are more round the sides of the room. Above the table is a silver chandelier. The massive carved oak sideboards on the walls and a large carved dresser with cornucopia on the sides, were made to fit the room.
The tour takes you back to the main staircase and up to the first floor. This is straight with landings. There are sturdy stone banisters with carvings of fruit and cherub heads. On the half landing is a suit of armour with the antlers and skull of an ancestor of the elk brought back from the Siberian ice fields 200 years ago. There are nice views across the gardens at the back of the château.
The first floor corridor off to the right at the top of the stairs has pale cream walls with panelling picked out in green and brown. It leads to the private family apartments which were in use until 1985. The first room is the birth chamber furnished in early 20thC style with cream brocade with a chinese pattern of flowers, crib, bed, walls, curtains. There is a writing desk, table laid for tea, chest of drawers, small marble fireplace, wooden mantle clock…
Next is the boudoir with settee, desk and cream flock wallpaper. Beyond this is the nursery with a big bed with gilt carving and a selection of toys including crib, rocking horses, dolls clothes, toy sewing machine and storage chests. The wall coverings, curtains, bed clothes and hangings are pale cream tapestry with hanging garlands.
The bridal chamber is an elegant room with pale blue panelling picked out with darker blue. The bed, set in an alcove, has red and white brocade covering and this is also used to upholster the chairs. There is an ornate walnut chest. In a small room off the main room is a copper bath tub.
The small family dining room has green panelling picked out with dark cream and white. The round table has a cloth with embroidered hounds and china to match. In the centre is a crystal stags head with antlers and cut crystal glasses. Along the walls are marble tops sideboards and a glass fronted display cabinet. Plates are hung on the walls and there is an ormolu clock. There is a display of copper kitchenware in small room off.
The petit salon has grey walls picked out with white. Chairs have pink upholstery with a flower pattern. There is a large mirror over the fireplace, small desk, occasional tables, chests of drawers with metal handles and decoration.
Across the staircase from the private apartments is the arms room. This is a huge room with the original decoration which has never been restored. There is a beautiful painted wooden ceiling, shutters and panels on the walls. The walls above the panelling are painted cream and hung with armour, weapons, guns, crossbows, spurs… There are coats of armour round the walls, sedan chair and occasional chairs with green upholstery. There is a huge over mantle above the marble fireplace with a painting of the death of Adonis. This is surrounded by carved gilded garlands, cherubs and standing figures.
The King’s Bedroom is at the far end of the wing. It is a lavishly decorated room with a pained ceiling with the story of Perseus and Andromeda. Round the base of the walls are painted panels with the story of the twarted love of Theagenes and Chariclea, which was popular in Renaissance times. On the walls are 17thC tapestries depicting the travels of Ulysses. The doors and window shutters are painted.
The canopied four posted bed is dwarfed by the size of the room. The bed hangings are gold tapestry with a depiction of the Sun King on bed head. The chairs are upholstered with Aubusson tapestries with a fruit design. The huge fireplace has gold and black tiles. Above is a big over mantle with a picture in a gilt frame with gilt figures carved on the sides. Above are gilt cherubs holding a gilt crown with decorative blue bobbles.
Originally there were rows of small candles above the fireplace and doors. These now hold electric lights. On the table is a small chest with decorative metal corners and lock. There is a small prie dieu in an arch and two high backed carved wooden chairs with red seats.
Back on ground floor the tour finishes off along the wing opposite the dining room.
The Grand Salon is a splendid room with grey panelled walls decorations picked out in brown and white. The painted ceiling is a similar design. On the walls are family portraits. The marble fireplace has a painted over mantle with a picture of Marie Johanne de la Carre Saumery, Comtesse de Cheverny and full length gilt figures holding up an laurel wreath on either side. On the opposite wall is a large mirror. Chairs upholstered in tapestry with a pattern of fruits are arranged round a harp. There are occasional tables, wall cupboards and a small games table with a chess set.
This leads into the gallery which has red damask walls with an off white ceiling and panelling below picked out in cream and pink. On the walls are portraits. There is a small marble topped table with with squares of different colours of marble and a china display cabinet.
The portrait room continues the theme from the gallery with more family pictures on off white panelling but picked out in cream, blue and pink. The walls are covered with tapestry with swirling pattern of leaves and pink flowers. There is a big desk with brown upholstered chairs, sideboard and clock.
The library has pale and dark green panelling holding books. The armchairs are upholstered in pale cream damask with red lines. There is a small piano and a violin on the settee.
Tapestry room has five 17thC Flemish tapestries on the walls. A small corridor with flower paintings on the walls leads back to the grand salon.
You leave the château through the door behind the staircase which leads into the gardens. These are formally laid out with hedges and flower gardens. There is a small pond with fountain on the walk down to orangery which is now a small cafe selling ice creams and a selection of light snacks. There are toilets in here.
Cheverny is still an important centre for hunting with dogs and has 100 hunting dogs. They are a cross between the English foxhound and French Poitevin. In winter they hunt twice a week and cull about 30 animals a year. They are housed in a separate kennel block well away from the house with an exercise yard surrounded by railings. In summer they are fed at 5pm. By 4pm they were starting to get hungry and beginning to bay.
The vegetable garden is behind the kennel block garden behind. Near here is the trophy room with antlers on the wall (not as many as we expected).
This is a delightful château and the painted ceilings and furnishings are jaw dropping, especially after the stark bareness of Chambord. If you have time, also visit Église St Etienne de Cheverny, across the road from the Château.










