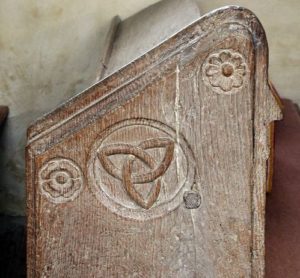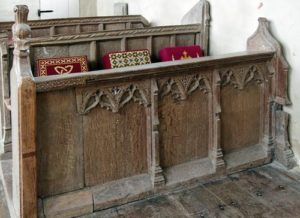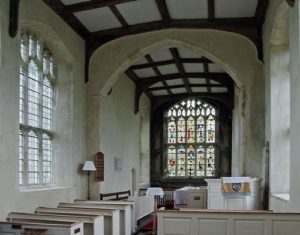This is a delightful small chapel in the depths of rural Suffolk surrounded by farmland with isolated farm houses. Cows were being milked when we arrived and there was a strong smell of silage from the farm across the road. There were primroses and snowdrops growing in the bank by the church and the sound of birdsong and cows lowing.
St Nicholas is unusual as it was the private chapel of the Tyrell family, who were lords of the manor. This explains why there is no graveyard. The manor house was demolished in 1850 and all that remains is the pond behind the church and a few bumps in the ground.
There has been a chapel on the site since the 14thC belonging to the Priory of St Osyth near Clacton. The nave and chancel were built around 1480 and the plaster rendered tower was added in the 16th or 17thC. In 1743, the chapel became a Free Chapel administered by trustees and local people could attend services. The furnishings date from then. The building escaped the renovations of the Victorians.
It is an attractive flint building and the plaster rendered tower does look incongruous. Money was lavished on the building. Walls are flushwork with a pattern of knapped flint and stone. There are lovely perpendicular windows. Round the door frames are Tryrell knots, Arundell hearts and the arms of the Tyrell, Arundell and Darcy families. These are also carved on the buttresses. The IHS and M mongrams almost seem to be an after thought.
The south door was locked with a notice directing us to the vestry still with its original door. This was originally the north chapel and one of the large windows has been bricked in. This may have been the family pew of the Tyrells and has a fireplace.
Inside it is a most attractive building with stone floor, whitewashed walls and 15thC wooden beams framing the plaster ceiling panels. Light floods in through the large windows making the church light and airy. At the back of the nave are the original 15thC oak pews with the Tyrell knot carved on the ends. The whitewashed box pews, choir stalls and pulpit date from the 18thC. Beside the pulpit are the steps to the long gone rood loft.
The only memorial on the nave walls is to commander John Hopkins who died in 1954 and was a trustee. There are no memorials to the Tyrell family as they were buried at Stowmarket.
The east window is most unusual as there are painted pillars with drapes painted on either side. Along the bottom is a garland with a cherub head. These were common in 18thC churches but hated by the Victorians and few have survived.
The east window dates contains medieval glass which was collected from around the church and reset here. There are some complete figures as well as a jumble of fragments. The quality of the workmanship and the detail is amazing. The more we looked, the more we saw. As well as figures of a crowned Virgin and St john there are delightful fragments of a knight with a big nose and another with a happy face. There are hands holding a birds nest , castle and peacock feathers. This really was a highlight of the church.
At the back of the nave is the 15thC stone circular font with carved flowers below the bowl. The Tower arch has been bricked in and covered with plaster. The small door gives access to the tower staircase. Above the arch is the hatchment of Edmund Tyrell who died in 1799.
This is a delightful small church, well off the tourist route, and definitely worth finding. It is open everyday and there is parking on the road outside the church.










