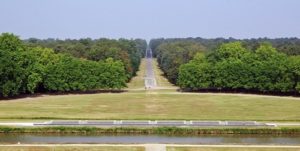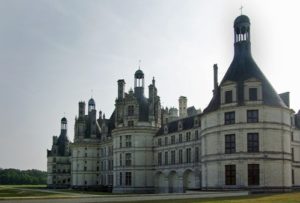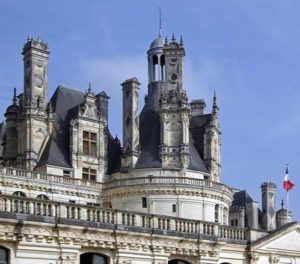Chambord is the largest of the Loire châteaux. It is on the tick list of most visitors and is always busy.
There is a brief glimpse of of the château from the main road just before the bend, where there is a view down the avenue of trees to the château.
It has a huge car park which was already busy by 10.30. From here it is quite a long walk to the ticket office which has a selection of shops selling food and souvenirs. There are toilets here but there is a 50c charge. (Wait till you get to the château where they are free.)
There are extensive grounds and parkland which are popular with walkers or horse riders with three way marked routes from 3.3km to 8.6km. Bikes can be hired.
We were provided with a very basic information leaflet which showed the layout of the rooms but had little information about them. There are information panels in the rooms but with a limited amount of English. The official website is poor. We felt this was a case of ‘could do better’. It is however possible to hire an audio guide.
First views of the château seen surrounded by a moat are stunning. It is the largest château in the Loire and was built as a hunting lodge by François I. It is a monument to his extravagance and vanity as he wanted to prove himself the greatest builder in the world. The château is designed to show off his two great passions of hunting and architecture. His badge of the salamander is carved throughout the building.
The château is built in the centre of a huge hunting park surrounded by a wall 38km long. It was intended purely for show and the towers and moat served no defensive purpose. It has 440 rooms, 85 staircases, 365 chimneys and 800 carved capitals. The roof line is a silhouette of pinnacles, domes, spires, cupolas with the central lantern tower. It is built from the local white tufa limestone which is easy to carve. The roofs are dark slate and this is used for decorative detail on the walls. In the sunshine the building appears a brilliant white.
HISTORY
François I used Italian architects and it is thought that Leonardo da Vinci was responsible for the design of the double helix staircase, but died before construction began in 1519. The building was unfinished when François died and his son continued the work.
It was a cold and draughty building and its size made it unpopular as a permanent residence. Françoise only spent 40 days here during a reign of 32 years. After each visit it was left empty, without furniture or inhabitants.
In the 17thC, Louis XIV, the Sun King completed the building of the chapel and the west wing. He made nine hunting visits here and also used it for entertaining. During the 18thC Chambord was regarded as a prestigious ‘royal gift’ and had several permanent residents. The Marquis of Polignac was governor here just before the Revolution and carried out a number of alterations to make the building more habitable by lowering ceilings, putting in wooden floors and improved insulation by panelling and wall coverings.
During the Revolution, the furnishings were sold and it was used as a fodder warehouse, powder manufacturing workshop and a prison. In the 19thC it was put up for sale and a subscription organised to buy it and return it to the heir to the French throne. Refurnishing began.
In the 20thC it passed to the state with its collection of tapestries and works of art but just seven items of furniture. It is now open as a tourist attraction and the rooms on the second floor are used as an exhibition area. When we visited there was an exhibition of rather esoteric modern art which was definitely an acquired taste, but not for us.
DETAILS
Chambord is a superb building with a central keep with a curtain wall connecting this to the Chapel tower and François I tower. On the other three sides making up the square are lower buildings which contain the shop (expensive), reasonably priced restaurant and carriage display. The rest of the buildings are shut to the public.
The huge central keep is built on three floors with the famous double helix stone staircase in the centre which supports the lantern tower. This consists of two concentric spiral staircases which wind independently round a hollow central core. There is a large cross shaped hall on each floor with 8 fireplaces and large rooms off each corner. The west and east towers are linked to this by corridors. There is no set route to follow which meant it never seemed too busy, in spite of the numbers of visitors.
Ground floor rooms have a large exhibit on architecture in the billiard room which still has its billiard table. Another room was the sitting room with red upholstered chairs and red wall hangings. Another room was the hunting room. It has green tapestry walls with gilt heads of deer on the walls and hunting pictures in large gilt frames with gilt boars heads underneath and gilt dead birds on the sides of the frames.
There is a huge chapel on the first floor of the west tower. This has double round pillars on the walls, with a frieze around the tops, which support the stone ribs of the ceiling. A carved stone altar rail painted turquoise separates the large chancel from the smaller nave. There is a stone altar with carved stone pillars and gilt Chi-Rho symbol on the base in a decorative gilt panel. On the shelf below the host box is a gilt IHS. The host box has a gilt monstrance carved on the door.
The stained glass windows have a monogram H with a crown in the centre (for Henri II, the son of Françoise, who continued work on the chapel) and a yellow and brown border. There is a small wooden crucifix on the wall.
The first floor of the keep has a large ceramic stove in the hall made in Danzig in 1749. Three were brought to provide additional heat in the château when Maréchel de Saire became superintendent of the Chambord Hunt and lived here.
The Governor’s room complete with bed with tapestry wall hangings to match the wall coverings, desk and occasional tables and chairs is the first antechamber of the King’s set of rooms. It has red walls with pictures and red upholstered chairs round the sides of the room.
This is followed by the nobleman’s antechamber which was slightly grander with tapestry chairs. Finally is the Chambre de Parade where Louis XVI slept. This is a splendid room with white and gold panelled walls. The bed is in a recess with white and gold railings separating it from the rest of the room. The walls are covered with scarlet material and have tapestries on either side of the bed. This has red and gold hangings. There is a small private room off which he used in the winter or if he was ill.
The Queen’s Bedroom (originally used by François until he moved his rooms into the tower) has a bed with blue hangings with chairs and stools to match, a studded chest at the end of the bed, a beautifully inlaid mother of pearl cabinet and tapestries on walls.
François I apartments are in a separate tower at the corner of the east wing, which has its own separate stairway. He decided to move out of the main keep in 1541. The suite of rooms consists of council chamber with large table for meetings, antechamber and bedroom with red walls and a four poster bed on a raised dais with red and gold damask bed hangings. This has a big wooden settle and smaller bed with red hangings in corner.
Climbing up to the second floor, the ceiling of the hall and double helix are carved with salamanders and F logos. There is an exhibition of modern art in these rooms.
The stairs continue up to the roof with good views of the grounds and close up of the roof with salamanders and other carvings on pillars. Stairs to top of lantern tower were closed when we visited because of restoration work. Glass walls with flying buttresses support a glass dome.
In the coach house is an exhibition of old coaches from 1873. These were ordered for the official entry into Paris of Count of Chambord as King Henri V but were never used and remained with the coach makers until the death of the Count in 1883. They were eventually donated to Chambord for display and have never been used.
There is a €3 charge for parking. Entry to the park is free. The chateau isn’t cheap at €9.50 and the audio guide or admission to the mid morning display of horsemanship in the stables are extra. There is a reasonably priced restaurant inside the château and a large but expensive gift shop.
The outside of the building is superb. We felt this one one of those places best enjoyed from the outside as the inside didn’t live up to the initial promise, although the unique double spiral staircase is worth seeing. It is huge but many of the rooms are only basically furnished. Those on the top floor contained an exhibition of rather weird modern art which was definitely an acquired taste. There is no set route to follow, so in spite of the numbers visiting, it didn’t seem busy inside.










