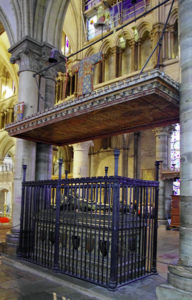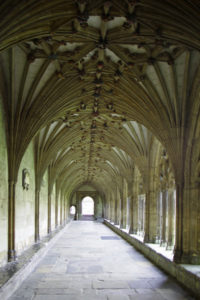The first impressions inside the Cathedral are the size of the nave with its tall pillars taking the eyes upwards to the vaulted ceiling with its gilded bosses. This is perpendicular architecture at its best.
A splendid carved stone screen separates the nave from the quire. This dates from 1455 and is decorated with angels holding shields and kings of England including Ethelbert, Edward the Confessor, Richard II, Henry IV, Henry V and Henry VI. The figures of Christ and the twelve apostles were destroyed by the Puritans.
The walls of the side aisles are lined with memorials. The C17th marble font with its elaborate painted lid is dwarfed by the arch of the arcade. The glorious C19th painted pulpit is the work of GF Bodley with its Angels, and carvings of the Nativity and Crucifixion.
Thomas Becket was murdered on 29th December 1170, on his way to say vespers on a spot near the door into the cloisters, the stairs leading to the crypt and the steps to the quire. This is now referred to as the Martyrdom. A modern stone altar marks the spot. Below is a simple memorial stone with ‘THOMAS’ inscribed on it. On the wall above is a new sculpture representing the swords of the four knights who murdered Becket.
The cloisters are reached through a door near the Martyrdom. They were completed in 1414 and are in the Perpendicular style of architecture like the nave. The bosses commemorate those who contributed to the rebuilding of the east end of the Cathedral in the C12th.
The Chapter House is off the east wall of the Cloisters and is a mix of styles, including work from the C11th to C15th. It is one of the largest in England with stone seating round the walls for the monks to sit set under arched arcading and a larger raised seat for the Prior. Prior Chillenden was responsible for the beautiful early C15th wagon vaulted ceiling made from Irish oak.
Off the south transept near the steps into the crypt is the locked St Edward’s Chapel, also called the Warrior’s Chapel as the standards of the Kent as the standards of the Royal East Kent Regiment hand from the ceiling. In the centre is the massive tomb of Lady Margaret Holland who died in 1437 with her two husbands, the Earl of Somerset and the Duke of Clarence. On the north wall are the splendid C17th tombs of members of the Thornhurst family.
The C11th Crypt below the quire is the oldest part of the Cathedral and is reached by flights of stairs off the quire aisles. The Norman crypt has tiny windows admitting very little light, giving it an almost womb like feel. At the centre is the Chapel of Our Lady of the Undercroft with C14th carved stone screens around the altar, with a statue of Mary holding the young Jesus on the wall above. On the south side is the splendid tomb of Archbishop John Morton who died in 1500 which still has the remains of its medieval red and green paint as well as the brighter more recent paint.
Massive round Norman pillars with elaborately carved capitals support the vaulted ceiling and form an ambulatory around the crypt. These include a knight on horseback, a green man as well as mythical beasts.
On the south wall is St Gabriel’s Chapel with two pillars with a round arch between them separating the altar. The C12th wall paintings on the ceiling of the nave are in poor condition, unlike those around the altar which are still vibrant and depict the naming of John the Baptist. Next to St Gabriel’s Chapel is what was the Chantry of the Black Prince and later the Huguenot’s Chapel. It is now the Eglise Protestante Français and a French service is held here every Sunday.
The Norman crypt was extended when the quire and Trinity Chapel were rebuilt. This is completely different with larger windows allowing plenty of light into the crypt and two tall slender pillars supporting the roof. This was the site of Becket’s Shrine until 1220. At the far end is the small apsidal Jesus Chapel.
The quire was rebuilt by William of Sens after a disastrous fire in 1174. Its architecture is very different to the nave, being Early English. The dark Purbeck marble columns provide a stark contrast to the lighter stone. Its round pillars are much shorter with carved capitals. It has a simple ribbed ceiling. Behind the C19th choir stalls is an open carved screen.
The quire aisles round the Trinity Chapel, form an ambulatory leading pilgrims to the shrine of Thomas Becket in the Trinity chapel. Along with the crypt, and transepts, they contain some of the only Norman work to survive in the Cathedral. St Anselm’s Chapel, beyond the south east transept, is one of the oldest parts of the Cathedral, and a survivor of the Norman Cathedral. Tucked away high on the north wall of the chancel is a lovely small C12th wall painting of St Paul shaking off the viper into a fire.
There is another wall painting in an arch on the north quire aisle dating from 1490 and telling the legend of St Eustace.
A flight of steps leads up to the Presbytery with the Trinity Chapel and Corona beyond. These were completed by William the Englishman, after William of Sens accident.
The Trinity Chapel was the site of Becket’s shrine from 1220 until 1538, when the monastery was dissolved by Henry VIII. A lighted candle in the floor marks the site of the shrine. There are good views back down to the west end of the Cathedral. Overlooking the Presbytery is St Augustine’s Chair which is used for the enthronement of all Archbishops of Canterbury.
The Trinity Chapel is surrounded by an arcade of round pillars with carved capitals. Above is the triforium with Purbeck marble columns supporting the arches. At the far end is the small apsidal Corona, which contained the jewelled reliquary containing the tonsure of Thomas Becket. The Trinity Chapel and the Corona contain some of the best Medieval stained glass in England and have images of the life and miracles of Thomas Becket. On a sunny day they flood the Cathedral with coloured light.
On either side are the tombs of Edward the Black Prince and Henry IV with his wife Joan of Navarre as well as those of Archbishops. It was an indication of importance and sanctity to be buried near the shrine.
There are more pictures and information “here.”:http://wasleys.org.uk/eleanor/churches/england/south/southeast/canterbury/index.html










