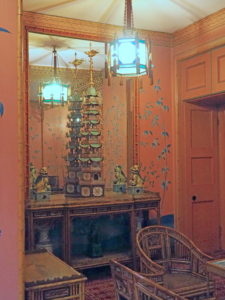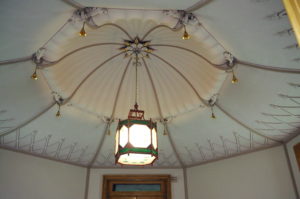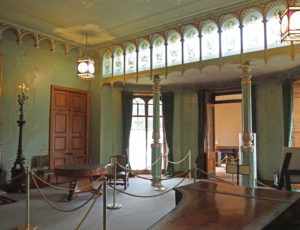The main entrance is at the back, beneath the domed covered porch, which would have kept Regency visitors dry as they alit from their coach..
The Pavilion was designed to impress getting grander and grander the further in the visitor went.
Visitors entered into the “Octagonal Hall”:https://i.pinimg.com/originals/f0/0d/67/f00d67e25de35d868a3304e7cc24cf11.jpg
with its plain plaster walls. It would be unmemorable except for its ceiling. You have to remember to look up!
This leads into the ticket office off to the side and then back into the Entrance Hall, a plain but elegant room with pale green walls with decorative panels of serpents and dragons above the door. Doors gave access to the private apartments.
This leads into the Long Gallery which runs from north to south and connects all rooms on the ground floor and a formal staircase leading to the first floor rooms.
It is stunning room with a deep golden pink glow and quite a low ceiling. The only natural light is from a painted glass skylight window or from windows at the end by the staircases. Linked to the low ceiling, this gives the room a dark and ‘intimate’ feel. Mirrors reflect light and the lanterns give extra ‘atmosphere’.
The pale pink walls are painted with a design of bamboo, rocks, trees and birds designed to resemble an ornamental garden, and is a replica of the original.
The interior was furnished with bamboo patterned furniture along with Chinese porcelain figures and pagodas.










