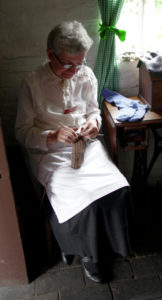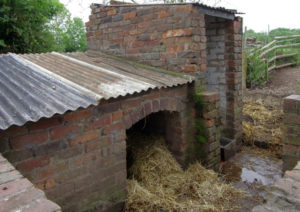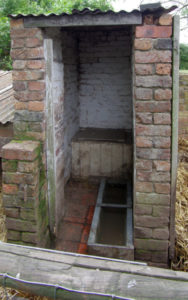Scattered round the site are small semi-rural cottages complete with their gardens
Travelling by road in the C18th was hazardous, Not only were there highway men to contend with, roads were often deep, virtually impassable muddy mires. The turnpike roads were one solution to this problem. Acts of Parliament set up Turnpike Trusts which were responsible for building and maintaining roads, using money raised by tolls. These were collected at Toll Gates by the toll keeper who lived in a specially built toll house. The amount varied according to the type of vehicle or goods being transported. When tolls were no longer collected, the toll house was let out as rented accommodation.
The TOLL HOUSE at the Black Country Living Museum is a typical example of a mid C19th toll house, surrounded by a vegetable and fruit garden. It is a single storey building with two small windows in the porch to give a good view of the road. Below them are built up stone sections (looking a bit like an external oven) which seem to have been put there to stop people from urinating in the corners.
On the ground floor is a living room with a kitchen range and there are two bedrooms, complete with chamber pots. At the back was the outhouse with wash copper, stone sink and bread oven and an earth closet which would be emptied by the night soil men.
Many houses were built over old mine shafts and suffered from subsidence. JERUSHAH or the TILTED COTTAGE is a good example. This was built in THE mid C19th in an area of small coal mines and pits. At the start of the C20th a new front door and larger windows were added and a brewhouse added on the side. This was the house of a slightly more wealthy working class family, who regarded themselves as ‘posh’ compared to poorer neighbours. On the ground floor is the kitchen living room with a cast iron range. The bedrooms on the first floor are reached through a door in the wood panelling next to the range. Of this room is a small larder and storage area.
On the other side is the brewhouse which contained a wash copper in the corner for the weekly wash and a sink. There is a smaller range which was used for cooking in the summer.
At the front of the house is a flower garden with rose trellis. The vegetable garden, hen house and pig sties are at the side. The earth closet was next to the pig sty.
PITT’S COTTAGE nearby is completely different and was probably self built by the family using second hand bricks and scant foundations. It had just two rooms; the living room kitchen with a small bedroom behind. Conditions were basic. To the side was the wash house which was also used for storage.
The pair of CAST IRON HOUSES were built in Dudley in 1925. There was an acute shortage of housing after the First World War. Not only was there a shortage of labour to build houses, there was also a shortage of traditional building materials. Dudley Council experimented with pre-formed cast iron panels that could be bolted together. The inside was lined with asbestos and cavities filled with compressed wool waste known as ‘sprag’.
The houses could be erected by four men in just one week. They were designed with large windows, running water, inside WC and bathroom. They also had a large garden to grow fruit, vegetables and flowers.
The outside of the house had to be repainted every two or three years to stop the metal from corroding.They were very costly to build at £1000 and rents were too high for most families. Only four houses were built.
The main living room was at the front of the house and had an open coal fire. This is furnishes as it might have been between the wars with a three piece suite is made of a synthetic leather known as Rexine which was cheap but smart looking.
Behind is the kitchen still with a cast iron range but the wash copper and sink with running water are also in here, rather than a separate out house.
There are more pictures “here.”:http://wasleys.org.uk/eleanor/presocialhistory/socialhistory/social/folkmuseums/blackcountrymuseum/index.html










