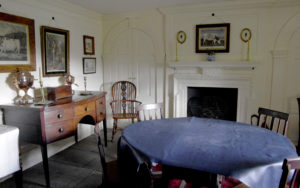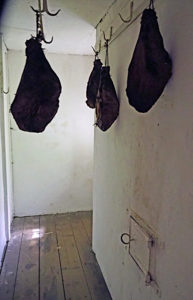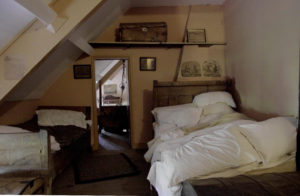The new house is a very attractive stone building. The heart of the house is the large working kitchen with a cast iron range and a brick bread oven in the thickness of the wall. Copper utensils hang from the walls and blue and white china and pewter plates are displayed on the Welsh dresser. The grandfather clock is a sign of wealth. Costumed interpreters regularly bake in here and the smell of baking wafts out of the door. Behind is a pantryand the scullery with a large boiler for the weekly wash.
On the opposite side of the passage way is the living and dining room which was used by the family.
Upstairs above the kitchen was the grain and fleece store with huge wooden chests to hold the grain. The warmth of the fire kept the room dry so stopping grain from going mouldy. Off it is the bacon store.There is a small vent allowing smoke from the fire to cure bacon joints which were hung here after salting. It was a definite step up from hanging in the chimney.
Across the landing and over looking the garden was the main bedroom. Next to it was the childrens’ bedroom with a truckle bed that could be pulled out.
The servants’ bedroom was at the back of the house under the roof and north facing. Space was at a premium and there was little room for any personal belongings.
Beyond was the servant lad’s bedroom. This had a separate ladder access for when he had to be up early to light the fires. This also had a trap door in the floor so heavy trunks could be hauled up to the first floor.
This is one of a series of”reviews”:https://www.silvertraveladvisor.com/travel-product/attraction/141741-beamish-open-air-museum I have written about Beamish
A full account with all my pictures can be read “here.”:http://wasleys.org.uk/eleanor/presocialhistory/socialhistory/social/folkmuseums/beamish/index.html










