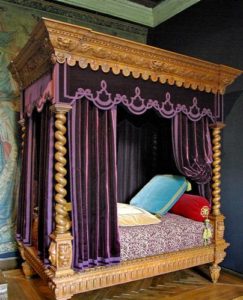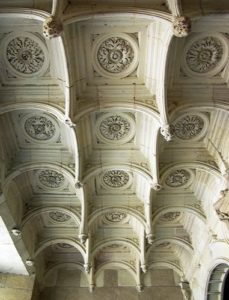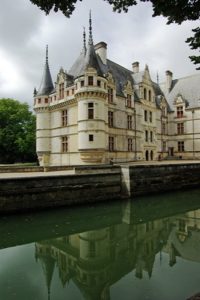This is a beautiful fairy tale building on an island on the River Indre. It is surrounded by grassland and trees. It can be glimpsed through the gateway but is well worth the €8 entry fee. This includes a detailed guide in English which supplements information boards in the rooms.
Building begun in 1518 and it was designed to reflect the status and power of Gilles Berthelot who was notary and secretary to François I. It is one of the first truly Renaissance châteaux to be built in France. There are two wings set at right angles. The original design would have planned on four identical wings enclosing a courtyard. The rough edge where work stopped in 1527 is clearly visible. The parkland around the château was laid out in the 19thC and part of the old town was demolished to create this. The best views of the château are from the gardens to the east with the château reflected in the river. It is a lovely building of white tufa with a darker slate roof. On the corners are round turrets with pointed roofs. Dormer windows have elaborately carved facades above them.
The main staircase and entrance dominate the courtyard. There are three storeys of twin bays with carvings and the emblems of François I and his wife (salamander and ermine). This is one of the first examples in France of a straight staircase with landings. Inside, each flight has a coffered ceiling decorated with medallions with flower motifs or with carved heads and hanging bosses. The ground floor rooms originally formed a series of reception rooms with the kitchens. These were refitted in 19thC as a library and billiard room. The private family rooms are on the first floor. There are spiral staircases in the corner towers.
The tour begins at the top of the staircase in the attics with their massive oak beams. In the 19thC this was partitioned off for servant’s quarters with a washbasin built into the wall near the exit. They have now been returned to their original appearance. The windows have wooden shutters.
The Renaissance chamber on the first floor was probably used by the wife of Gilles Berthelot and has its original carved stone fireplace. It contains a wooden four poster bed with barleycorn twist pillars and carved canopy and base. It is hung with lavish purple velvet curtains. There are tapestries on the walls. In the corner turret is a beautifully carved 16thC Spanish portable desk with gilt fronted drawers.
Next is the oratory in a small room which may originally have been a dressing room. This contains a beautifully painted wood carving of St Christopher.
The next room was the master chamber designed for Gilles Berthelot with a bed in one corner. This also served as antechamber and everyday living room. The walls are covered with tapestries telling the story of Psyche and Cupid. There is a small worktable and a bench with a removable back.
The great hall is a huge room used for balls and other formal occasions. There is a massive stone fireplace with stone pillars supporting the over mantle which has a 20thC trompe l’oeil salamander with a motto above. The wooden ceiling has massive oak beams and a carved frieze round the tops of the wall. There are large 16 & 17thC tapestries on the walls and the windows have carved wooden shutters. Around the walls are beautifully carved wooden chests.
On the other side of the main staircase is the antechamber which now houses portraits of 16 & 17thC French Kings.This has red and gold hangings covering the walls and red velvet upholstered chairs. There is a wood beam ceiling and large carved wood over mantle above the fireplace.
Beyond it is the royal apartment. Every château needed a royal apartment in case the King suddenly decided to visit as the lords were obliged to lodge and feed the King in his travels round the country. This was always the most lavishly furnished room. Louis XIII spent two nights here in 1619. The lower walls are panelled with dark blue wall coverings. There is a beautifully carved cabinet made of very dark wood inset with engraved ivory.
The ground floor starts with the Biencourt salon named after the 19thC owner who refitted the ground floor. It has a very different feel with carved linen fold panelling round the base of the walls and heavily patterned wall paper. The heavy stone over mantle above the fireplace with its carving of a salamander has been retained. There are occasional tables scattered round the room with marquetry cabinets. On the floor is a patterned carpet . On the walls are paintings including the beautiful 16thC portrait of ‘A Lady in her Bath’ by François Clouet.
The billiard room is hung with 18thC tapestries and has a splendid carved stone overmantle above the fireplace.
On the opposite side of the main staircase is a small pantry with the kitchen in the corner of the wing. This has a vaulted stone ceiling and still has the original fireplace with the arms of Gilles Berthelot and his wife above. In the 19thC this had been the dining room and the floor level raised. It has been restored but the raised floor level has been left.
Next to the kitchen is the dining room with centre table set for a 19thC meal. This is a half panelled room with painted walls above the panelling. There is a marble fireplace with a mirror above. Chairs are upholstered with tapestry and there is a large display cabinet containing 14thC china.
Beyond the dining room is a small study area with the library beyond. This has wooden panelling round the base of the walls with brown and black wall covering above and a wooden beamed ceiling. There is a large display cabinet with a few books and maps displayed on the walls. There is a central table with wooden book support.
This was our first château and we enjoyed it. It doesn’t get the crowds of the more popular places like Chenonceau, Chambord or Cheverney, so is a much more relaxed place to wander round.
Be warned there are a lot of staircases.










