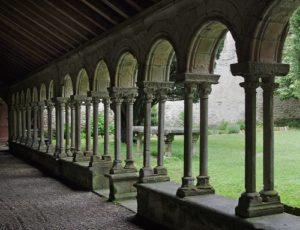The Cistercians knew how to pick their sites. We got lost several times on the way here and I could hear Michael muttering under his breath, ‘I hope this is worth it…’ It was. It is a delightful setting in a wooded valley at the foot of the Montagne Noire and by a small river.
The monastery was founded by 12 cistercian monks in 1149. Enriched by donations of land by Simon de Montford after their stand against the Cathars, it became rich and powerful. It is a fine example of 13/14thC Southern Gothic Languedoc architecture. The Abbey was weakened by plague and infighting in the 14 & 15thC and declind until there were only three monks left at the time of Revolution. The abbey and lands were sold and became a farm. It is still privately owned and has a guest house. The ruins include the refectory, cloister, chapter house and the abbey church.
Entry is through the shop into the 12thC refectory, a long stone building lit with Romanesque windows, with a vaulted ceiling with ribs extending down the walls with carved bases. A door leads into the cloisters. Only the west wall survives. This has a row of double pillars with carefully carved 14thC capitals with ivy leaves, foliage, flowers, animals and human figures, with round arches above.
The chapter house is on the south wall, with private accommodation above in what was the monks dormitory. It is a plain building with round top doorway with round top windows on either side. The gothic recess is probably the tomb of an abbot. Two pillars with ‘water flower’ capitals support the vaulted ceiling.
A square opening under a carved Romanesque archway leads into the remains of the church. This has a large square tower over the south transept. Chancel, two side chapels transepts and part of the nave survive.
The chancel was flat ended and has a pointed chancel arch with ‘water flower’ capitals. It was lit by three long round top windows with a round window above. The side chapels have lower round arches and a vaulted ceiling.
Stairs on the south transept wall led to the Monks’ Dormitory. The north transept had a rose window. There are the remains of three big pointed widows in the nave with three small trefoil windows at the top. There are faces carved on the capitals of the nave pillars, including what looks like a green man.
The building on the west wall of the cloister housed the lay brothers quarters. On the ground floor was a storeroom with an arched ceiling.
There is an attractive garden to the west of the abbey with roses, cherry and plum trees. A willow hedge separates the ‘blue garden’ which was bright with californian poppies and borage, sunflowers, strawberries and chard. There is a duck pond , which may have been the fish pond, and small aviary.
In many ways there isn’t a lot to do and see here. It is however a delightful quiet spot to drop out on a sunny day.









