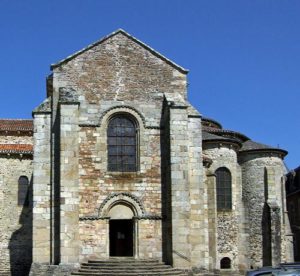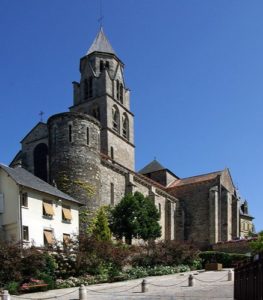Abbatiale St Pierre is built at the top of the old town and its belfry tower dominated the surroundings.
Abbatiale St Pierre is a 11thC with a Romanesque choir with radiating chapels and a crypt. The bell tower above the nave is 12thC and has a square base with pointed gables and an octagonal top. The roof is 13thC. The tower at the south west corner and the round towers at the end of the north transept were added in the 14thC when the church was fortified. There is a smaller pointed tower above the transept crossing. The walls are buttressed and there are decorative stone supports under the eaves. There are the remains of doorways and windows on the outside of the north wall.
Entry is up steps to the south porch which was added in the middle of the 12thC. There are two decorative friezes which run along the wall and over the top of the window and the round arch above the door. An old sundial is engraved on the left hand side.
Inside the door is a small chapel on the right which has a marble altar with a statue of Virgin. On the west wall of the porch is an old carving of a figure with writing which is an epitaph to Bason II who died in 1006. The nave is narrow and very tall. On either side are two even narrower side aisles with round topped supporting arches. Big cruciform pillars with round arches separate nave and side aisles. There is little decoration apart from the carved stone Stations of the Cross and statues of St Germaine with a sheep and St Antoine de Padoue on two pillars. There is a simple wooden pulpit.
The door at the west end has an internal wooden porch with painted panels with bishops and saints. There are two massive marble altars on either side at the back of the nave. The south has a gilt Virgin and Child. The north altar has St Joseph and statues of Mark with a lion and the baby Jesus with an old man with a beard.
The choir is very elegant. There is a simple mass altar with an 18thC gilded high altar behind with a bulbous base. This is unusual as back and front are the same. In the centre is the Lamb of God surrounded by scrolls. There are cherubim heads at the corners. There is an elaborate host box with scrolls supporting a small crown with a cross. There are old wooden choir stalls with misericords. The lectern has a carved eagle perched on a gilded globe. Chandeliers hang from the ceilings. Round pillars with carved capitals and round topped arches separate the choir from the ambulatory. There are low wrought iron railings between the pillars. The ambulatory is shut off from the nave by wrought iron doors with a roundel with crossed keys and a bishop’s mitre above.
There are four smaller round apses off the ambulatory, with statues of Joan of Arc, St Roch, Jesus and a gilt statue of St Peter The entrance to the crypt is on the outside of the building on the north wall, through a small wooden door with a sign. The crypt has the same layout and dimensions as the choir above it. Just inside the door on the left side is a box with a green button to press for the electric light. It is a very low with a round ceiling supported by a massive central pillar. At the back are the remains of the steps up into the church. There are bits of old carved masonry lying on the beaten earth floor. There is an ambulatory round the central area which has apses off it. Large windows in these provide some light.
In the north apse is a large stone grave slab in a stone arch which has the remains of carvings on the top and carved sides with flowers and shields. Beside it is an information sheet explaining that these are the remains of St Leon and St Coronet brought from Brittany for burial here and interred in the crypt in 1158. The bones were removed and the graves destroyed during the Revolution.
Uzerche Old Town (see separate review) is built on a narrow promontory of land above the river. Roads are narrow and lined with tall houses. It is a very pleasant place to explore on foot.









