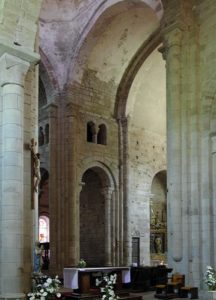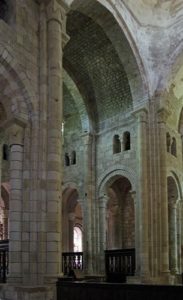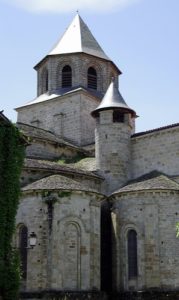There has been a monastery on this site since the 9thC. All that remains of the abbey is the Abbey Church, Abbatiale Saint-Pierre de Beaulieu-sur-Dordogne, although there are tantalising glimpses of the remains of the cloister wall on the north side of the church.
The chancel, south transept and much of nave are 11thC and are very elegant Romanesque work with carved corbels, round apses and a variety of roof lines. The south door is 12thC and the west front is 13thC. The massive square tower at the west end was built in the 14thC and was also the town’s belfry. It now serves as the town’s clock tower. The abbey declined in importance during the Hundred Years war and the Wars of Religion. It was dissolved during the Revolution and destroyed apart from the church and chapter house.
Entry is through the South door set under a massive stone porch. This is dominated by the superb carved tympanum above the doorway. Set under semi circular arches, it is a scene of the Second Coming. In the centre is the figure of Christ in Majesty with arms wide to welcome the blessed. He is surrounded by the twelve apostles . Angels above him carry the crown of thorns, cross and nails. Other angels sound the trumpets to summon the dead who can be seen pushing open their coffin lids.
Beneath, the lintel has a double row of carved monsters and snakes. The door jambs are carved with figures and there are more figures carved between the pillars on the side walls of the porch. There are more on the wall to the west of the porch. Steps lead down into the huge church which after the bright sunlight outside feels dark until our eyes had time to adjust. Big multi-angular pillars and arches separate nave and the wide side aisles. which have a series of round arches along them. The nave is very tall and the pillars continue upwards to form the ribs of the barrel ceiling. The side aisles have plain glass Romanesque windows. Above the arches in the nave are very small double Roman windows, which have now been blocked in, with a central pillar. The west end has two large Romanesque windows at the bottom with three narrower pointed windows above, all with stained glass.
There is a carved wooden pulpit with sounding board above on a north pillar. Opposite, under an arch is the organ.
The wide side aisles and the ambulatory around the chancel were designed to help the movement of medieval pilgrims.
The transepts have round top arches and there is a wooden table altar in the middle of the transept. On the pillars is a crucifix, statue of Mary with the Christ Child with a sacre coeur on his chest. There are old choir stalls with misericords.
The north transept has a crucifix on the west wall. Off it is a small apse with a cloth covered altar and small reredos. On the north wall is the small treasury in a glass fronted cabinet. There is a light switch on the left hand side. This contains a 13thC gilded Virgin who is holding the Christ Child on her lap. He is holding a book in his left hand and giving a blessing with his right hand. Both are wearing filigree crowns set with stones. There is a beautiful chased enamel chest from the 13thC with the three kings on horseback on the lid and them presenting their gifts to the Christ Child on the base. There are two 13thC reliquary arms, one of St Félicité and the other of St Emilien, made of wood and covered with silver. (The artificial light makes these look like gold in the photographs. There are also chalices and communion plate.
A tall carved wood balustrade separates choir and ambulatory. On top of this on either side of the high altar are the carved figures of two praying priests. The high altar is painted to resemble marble and has a gilt host box.
There are three apses off the ambulatory. The north apse has a retable with a painting of the crucifixion. Above is a smaller painting of two knights kneeling below a Sacre Coeur with a crown of thorns above. The centre apse has a nice retable with gilt pillars and a red portico which extends above the arch of the round topped window. In the centre is the 17thC reredos of the Assumption of the Virgin with an oil painting of the Virgin surrounded by cherubs. Above is a smaller painting of the Virgin being crowned by God the Father and Christ. Beneath is a painted marble altar with gilt decoration and M monogram. The south apse has a stone altar with a small marble reredos with gilt scrolls and a host box. Above is the remains of an old reredos with fluted pillars and a very old and dark oil painting.
The south Transept has a splendid altar and reredos. The altar has gilt panels with two angels in the centre holding a shield. Standing on the altar is a large gilded host box with the faces of Mary and Joseph carved on the doors. behind is a large retable. The base is painted to resemble marble Barleycorn twist pillars have vines with gapes twinned round them. In the centre is a gilded carving of the risen Christ being worshipped by his disciples. Above a cherub holds a crown and three bar cross. At the top is a dove representing the Holy Spirit. In the portico above standing on a cherub head in a blue niche with gilded scallop shell, is a gilded figure holding a book. In the side panels are full size gilded figures. Beneath the left hand figure is a small panel showing a beheading. On the right the panel shows someone about to club a kneeling figure, watched by onlookers.
In many ways this is a plain church with its Romanesque architecture. The tympanum and treasury make it a well worth while visit.










